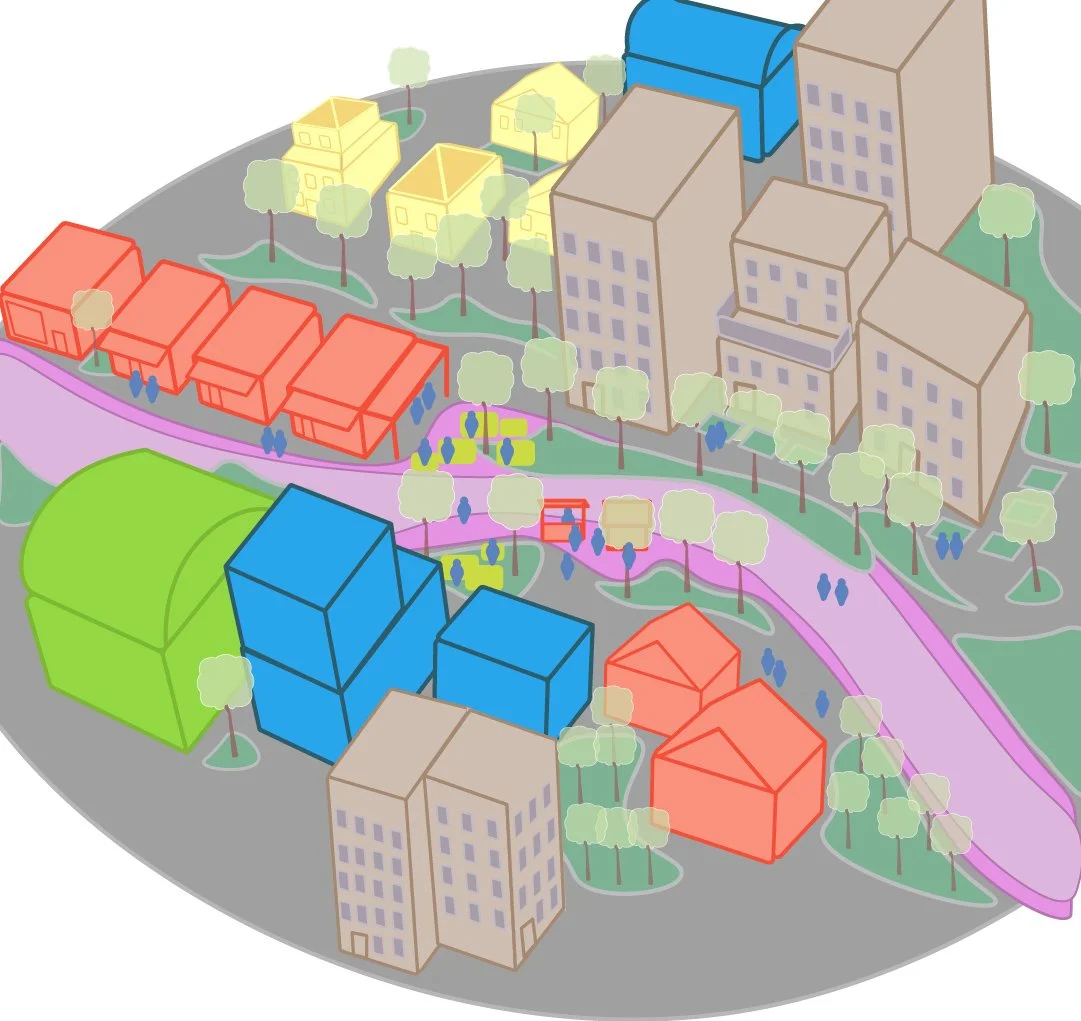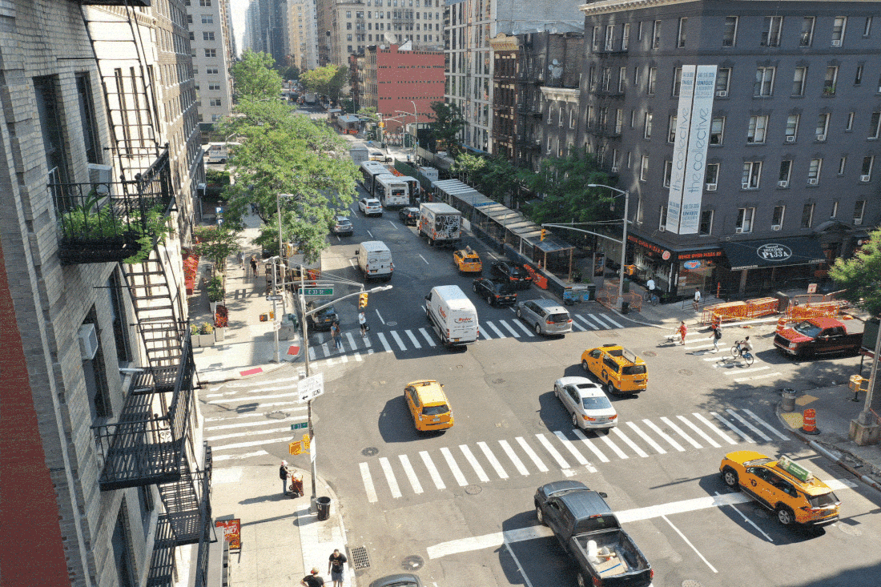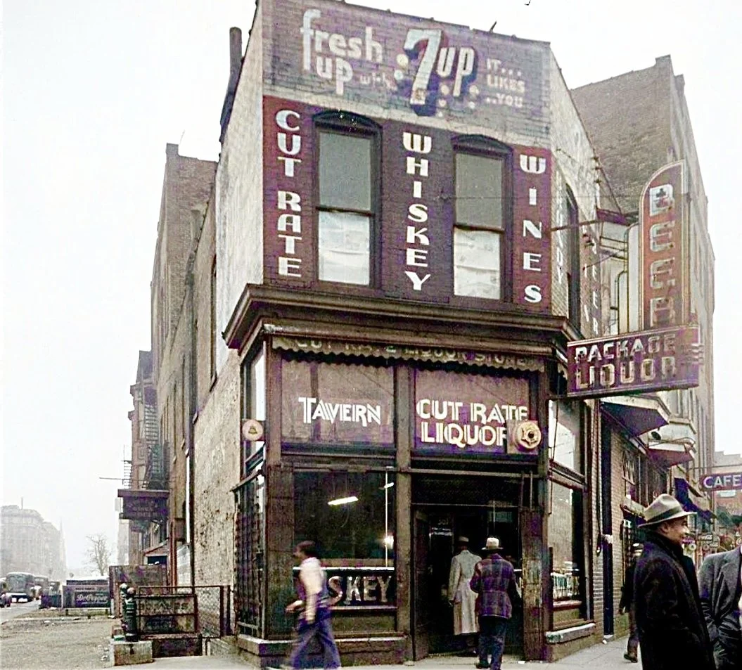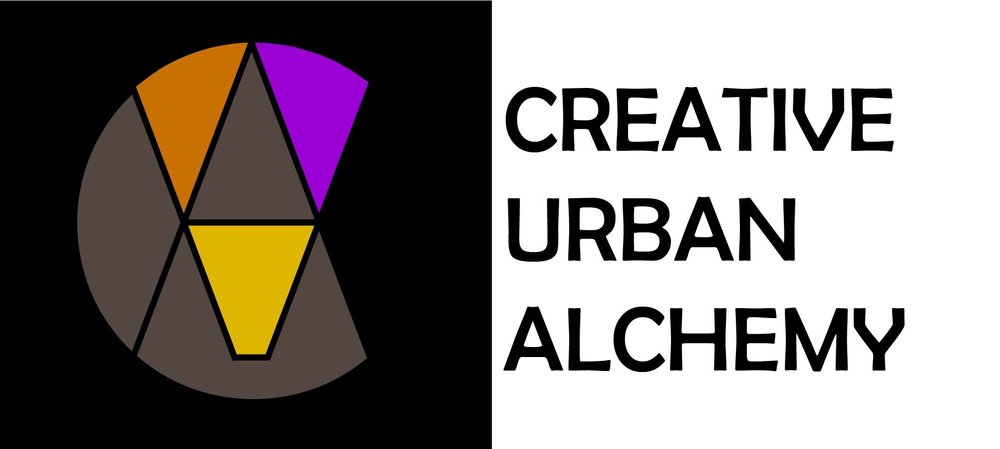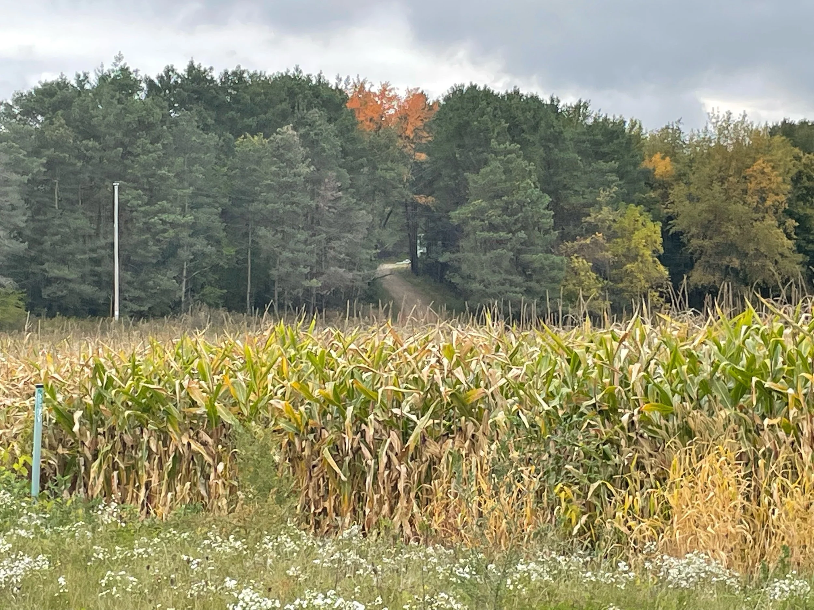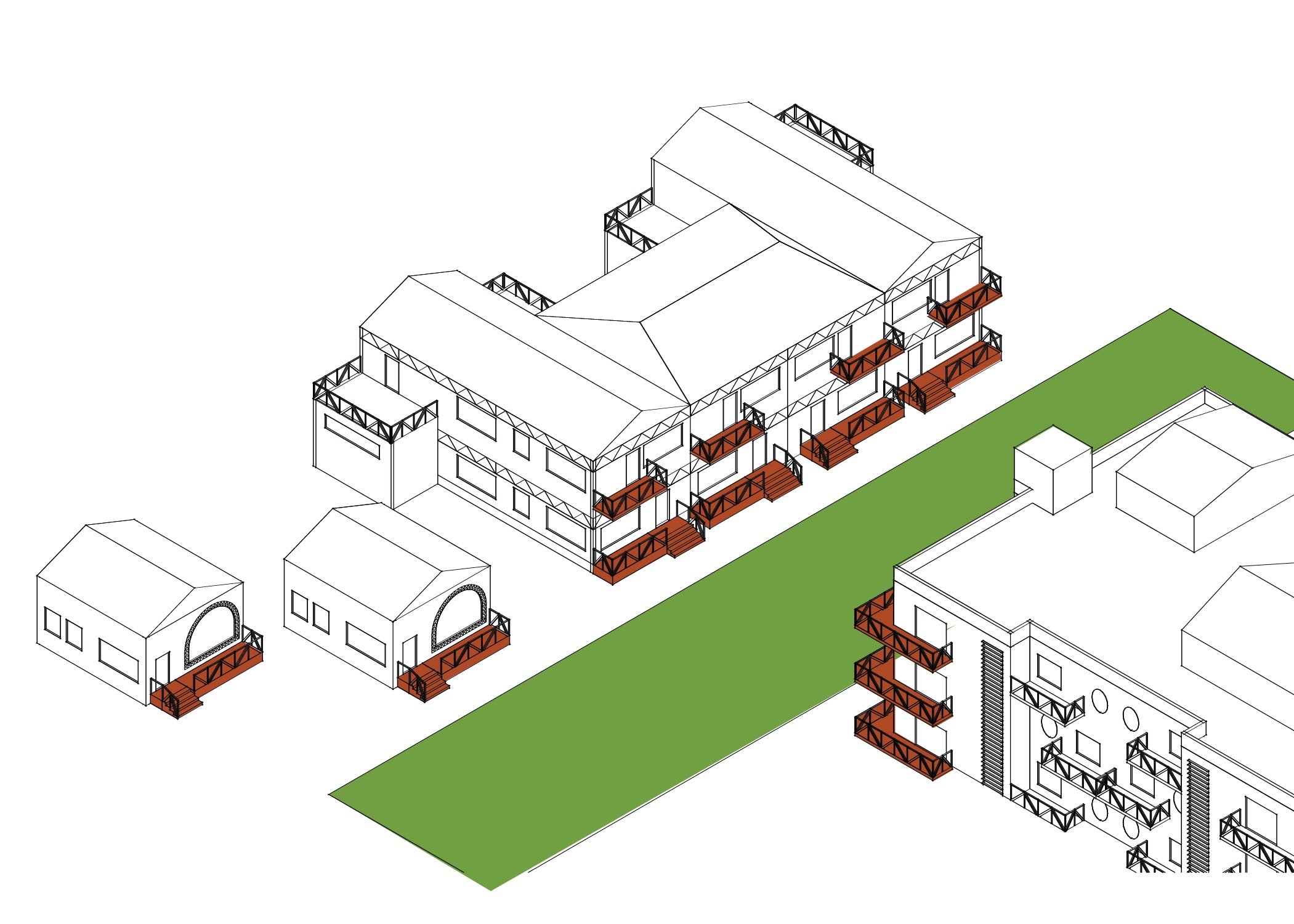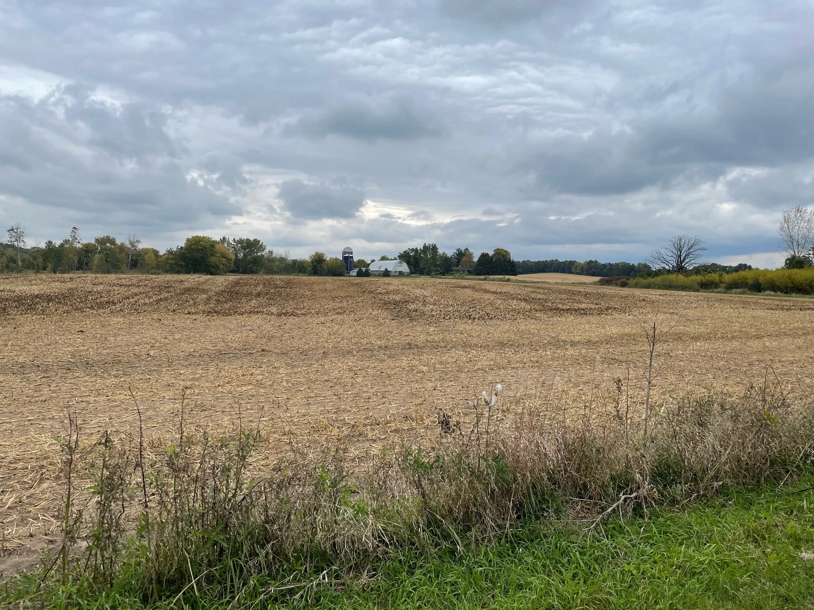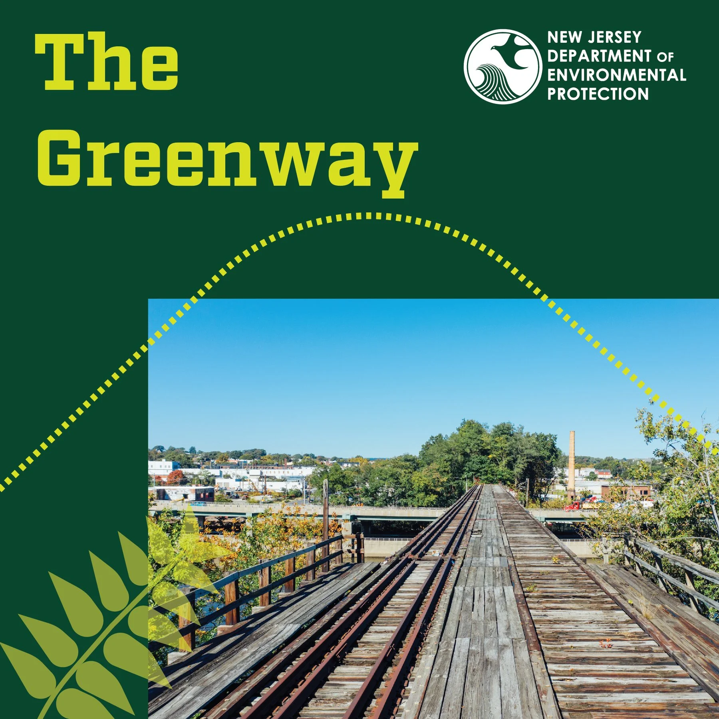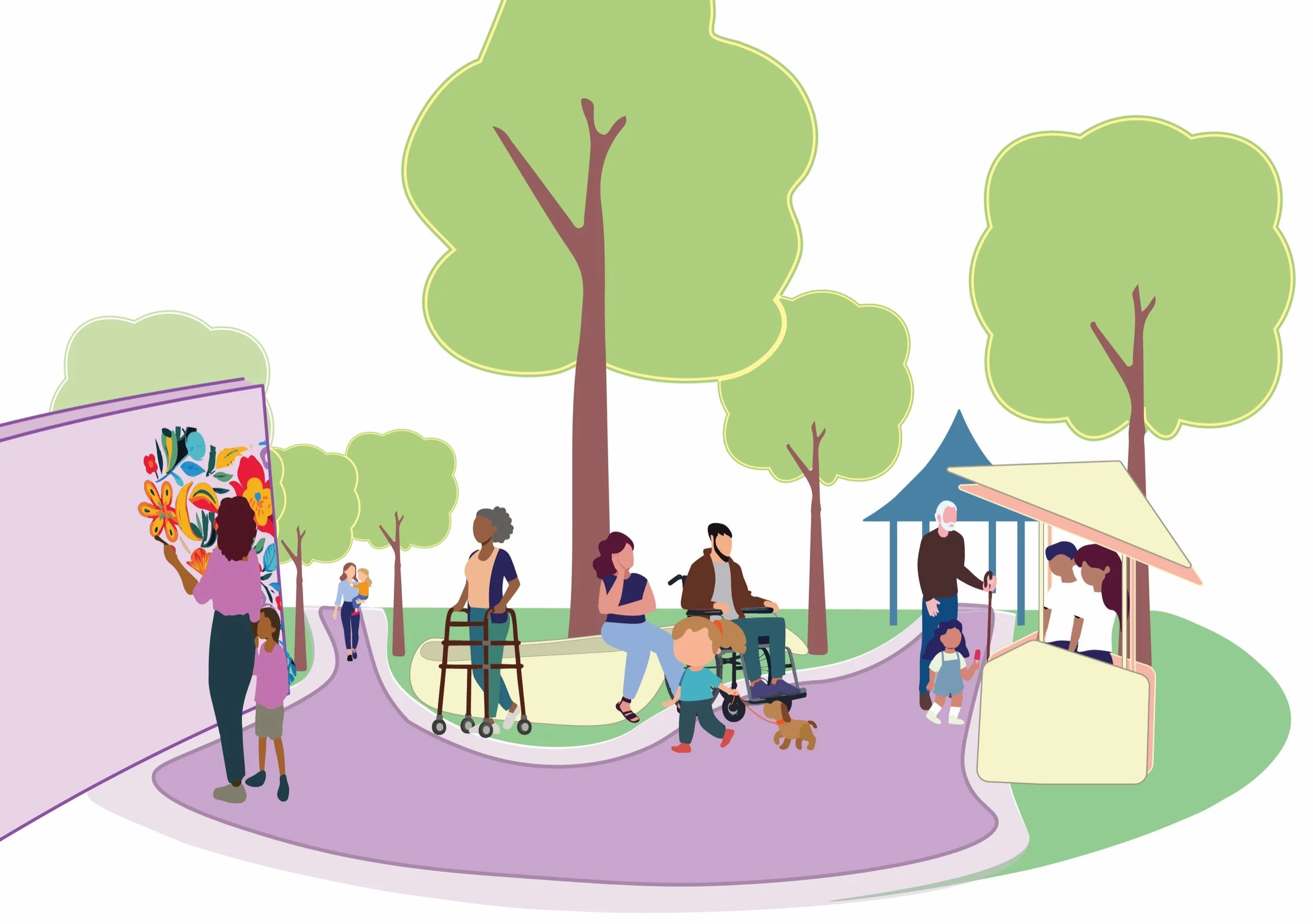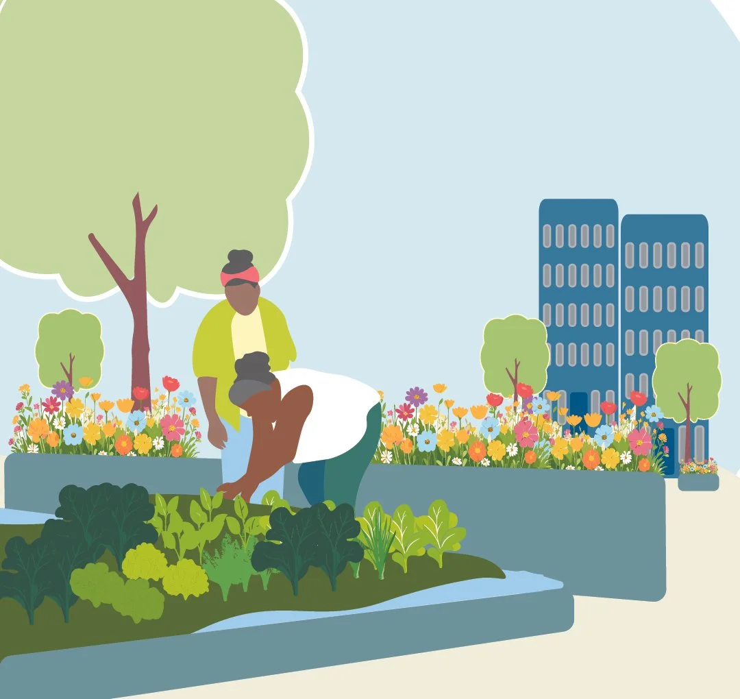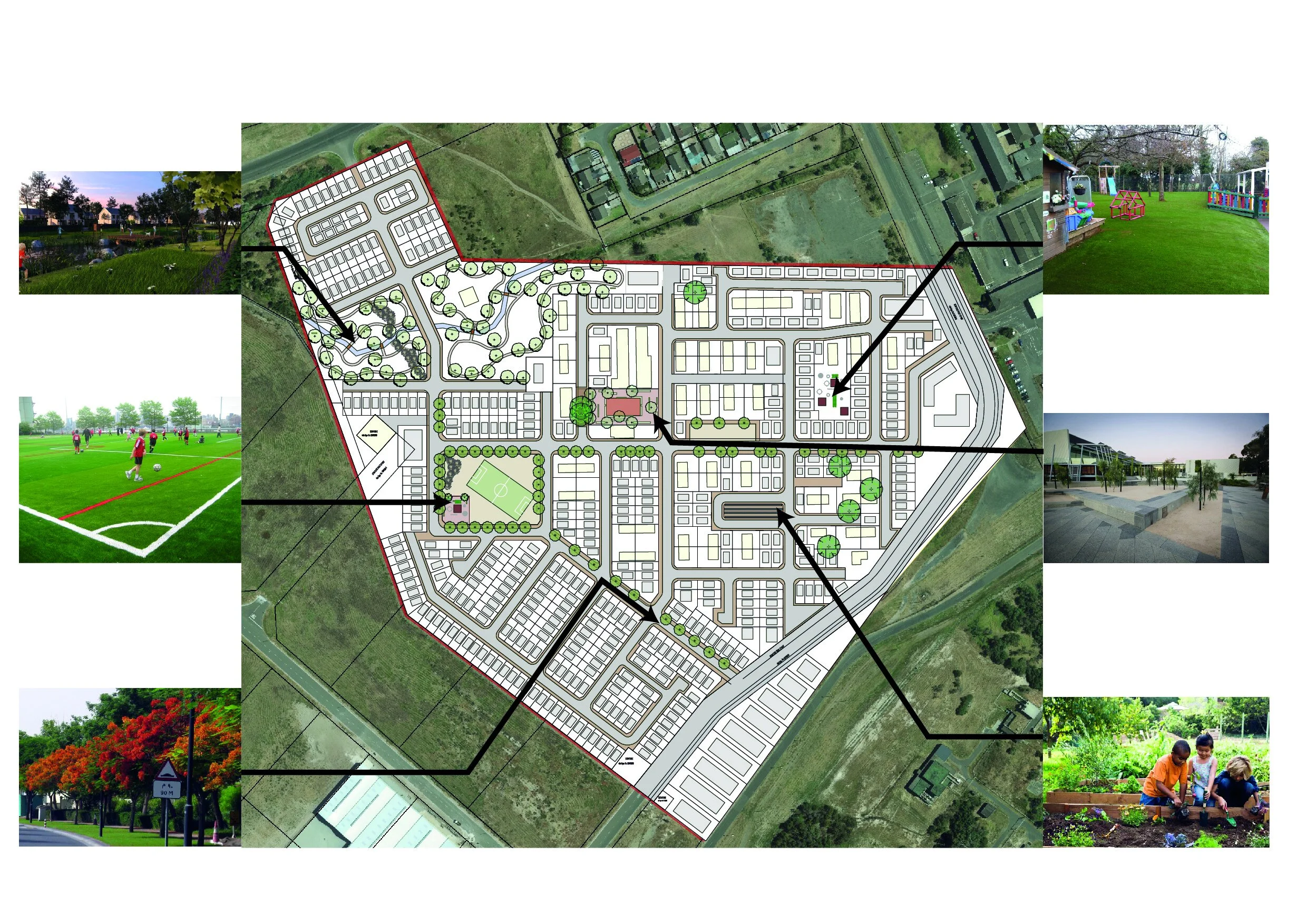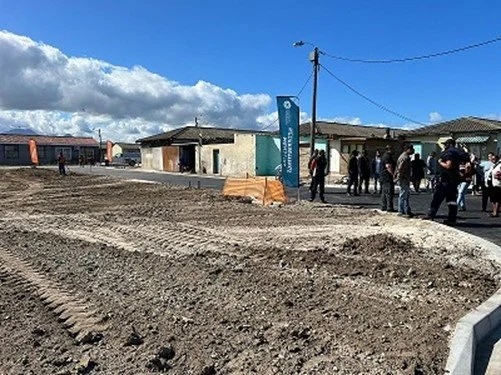Project Location: Cape Town Waterfront, South Africa
Size: 26 acres
Value: R1 billion (~$56M)
Client: Provincial Government of Western Cape
Date: 2013 - 2015
Role: Project Lead / Designer at ARG Design: Developed framework report, design guidelines, managed project consulting team
About:
The Somerset Hospital Precinct is a 26 acre site and currently home to the Somerset Hospital and considered to be one of the most valuable publicly-owned land parcels in the metropolitan region due to its proximity to the V&A Waterfront, Green Point Common, Cape Town Stadium and Cape Town City Centre. This 2014 Urban Design Framework provided the spatial and infrastructure foundation for the future development of the Somerset Hospital Precinct to reach its full potential.
The impetus for this project was to create a vision for the place that encourages healthy living, includes the needs of a diverse population, incorporates a variety of uses and forms, features quality public spaces, contributes to the heritage and legacy of Cape Town, connects to the surrounding environment and strives for design excellence.
The objectives of the proposed development of the Somerset Hospital precinct are to:
1] Optimize the development opportunity afforded by location, transport and surrounding investments
2] Regenerate the Precinct from being secluded and inaccessible to an open, public, nurturing place
3] Maintain and celebrate the health and other heritage values and features of the Precinct
4] Create a high quality inclusive environment for work, living and recreation through private investment
5] Ensure the minimum environmental footprint for the development
6] Provide a new Community Day Clinic and rehabilitate and maintain key Heritage Buildings
7] Generate a financial income for the Provincial Asset Maintenance Fund
Key features of the development framework included:
A 9 acre new hospital in Precinct 3, next to the old Green Point racetrack.
Re-use of heritage buildings for different purposes, than was originally envisaged.
Precincts 1, 2 and a portion of Precinct 3 to be made available for mixed-use development including:
• ~323k sf of office space
• ~230k sf of retail space
• ~1.5m sf of residential space
a project of ARG Design

